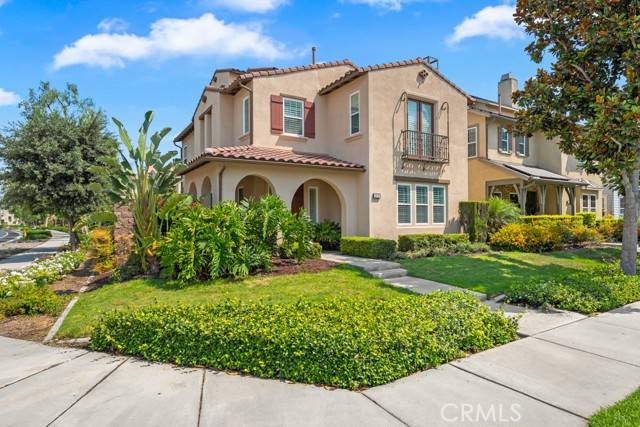3 Beds
3.5 Baths
2,289 SqFt
3 Beds
3.5 Baths
2,289 SqFt
Key Details
Property Type Single Family Home
Sub Type Single Family Home
Listing Status Active
Purchase Type For Sale
Square Footage 2,289 sqft
Price per Sqft $360
MLS Listing ID CRTR25157274
Bedrooms 3
Full Baths 3
Half Baths 1
Year Built 2007
Lot Size 3,490 Sqft
Property Sub-Type Single Family Home
Source California Regional MLS
Property Description
Location
State CA
County San Bernardino
Area 681 - Chino
Rooms
Kitchen Pantry
Interior
Heating Central Forced Air
Cooling Central AC
Fireplaces Type Living Room
Laundry In Laundry Room
Exterior
Garage Spaces 2.0
Pool Community Facility
View Local/Neighborhood
Building
Story Three or More Stories
Water District - Public
Others
Tax ID 1055551450000
Special Listing Condition Not Applicable

GET MORE INFORMATION
Your Trusted Real Estate Guy | License ID: 01377658
+1(408) 393-9294 | sam@spinellagroup.com






