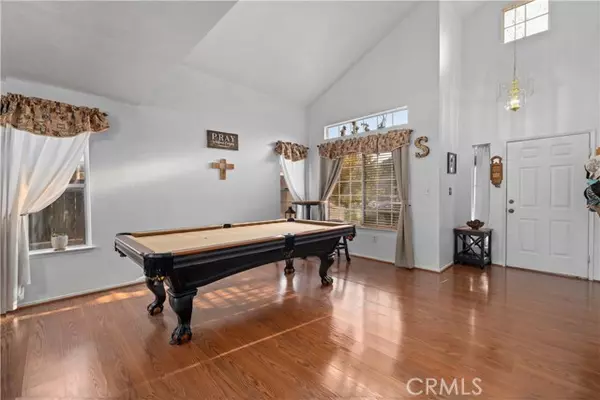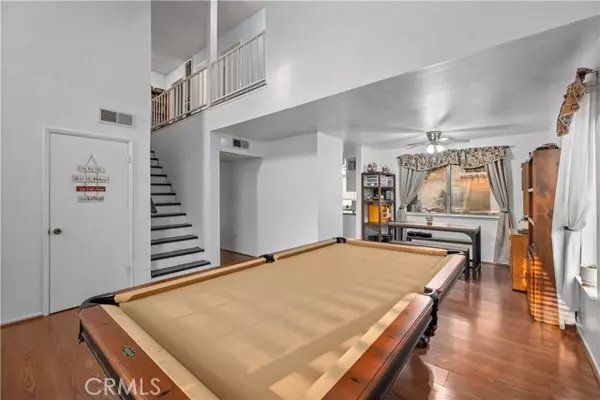4 Beds
2.5 Baths
1,899 SqFt
4 Beds
2.5 Baths
1,899 SqFt
Key Details
Property Type Single Family Home
Sub Type Single Family Home
Listing Status Active
Purchase Type For Sale
Square Footage 1,899 sqft
Price per Sqft $226
MLS Listing ID CRSR25179589
Style Traditional
Bedrooms 4
Full Baths 2
Half Baths 1
Year Built 1990
Lot Size 6,285 Sqft
Property Sub-Type Single Family Home
Source California Regional MLS
Property Description
Location
State CA
County Los Angeles
Area Lac - Lancaster
Zoning LRA22*
Rooms
Family Room Other
Dining Room Formal Dining Room, In Kitchen
Kitchen Dishwasher, Oven Range - Gas, Oven - Gas
Interior
Heating Central Forced Air
Cooling Central AC
Flooring Laminate
Fireplaces Type Family Room
Laundry In Laundry Room, Other
Exterior
Parking Features Garage, Other
Garage Spaces 2.0
Fence 2, Wood
Pool None
Utilities Available Electricity - On Site, Telephone - Not On Site
View Local/Neighborhood
Roof Type Tile
Building
Foundation Concrete Slab
Water District - Public
Architectural Style Traditional
Others
Tax ID 3147024054
Special Listing Condition Not Applicable

GET MORE INFORMATION
Your Trusted Real Estate Guy | License ID: 01377658
+1(408) 393-9294 | sam@spinellagroup.com






