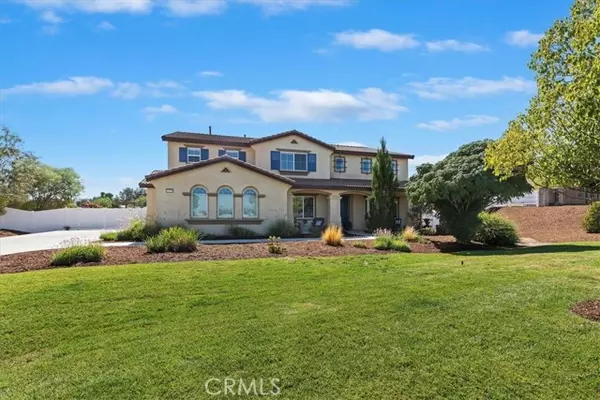
4 Beds
3 Baths
3,867 SqFt
4 Beds
3 Baths
3,867 SqFt
Key Details
Property Type Single Family Home
Sub Type Single Family Home
Listing Status Pending
Purchase Type For Sale
Square Footage 3,867 sqft
Price per Sqft $232
MLS Listing ID CRIG25231521
Style Traditional
Bedrooms 4
Full Baths 3
HOA Fees $118/mo
Year Built 2015
Lot Size 1.002 Acres
Property Sub-Type Single Family Home
Source California Regional MLS
Property Description
Location
State CA
County Riverside
Area 699 - Not Defined
Rooms
Dining Room Breakfast Bar, Formal Dining Room, In Kitchen, Other, Dining "L"
Kitchen Dishwasher, Garbage Disposal, Microwave, Oven - Double, Pantry, Oven Range - Built-In
Interior
Heating Central Forced Air
Cooling Central AC
Fireplaces Type Family Room
Laundry In Laundry Room, Other
Exterior
Parking Features Attached Garage, Drive Through, Garage, RV Access, Other
Garage Spaces 3.0
Fence Other
Pool 31, None
Utilities Available Telephone - Not On Site
View None
Roof Type Tile
Building
Foundation Concrete Slab
Water District - Public
Architectural Style Traditional
Others
Tax ID 358232003
Special Listing Condition Not Applicable
Virtual Tour https://thephotodewd.tf.media/x2574579

GET MORE INFORMATION

Your Trusted Real Estate Guy | License ID: 01377658
+1(408) 393-9294 | sam@spinellagroup.com






