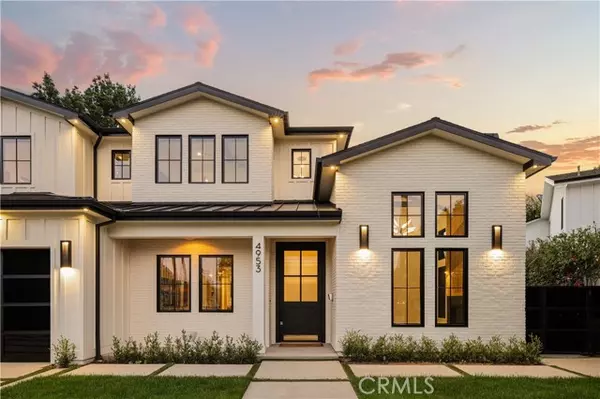
5 Beds
5.5 Baths
4,618 SqFt
5 Beds
5.5 Baths
4,618 SqFt
Key Details
Property Type Single Family Home
Sub Type Single Family Home
Listing Status Active
Purchase Type For Sale
Square Footage 4,618 sqft
Price per Sqft $930
MLS Listing ID CRSR25240230
Style Contemporary
Bedrooms 5
Full Baths 5
Half Baths 1
Year Built 2019
Lot Size 8,789 Sqft
Property Sub-Type Single Family Home
Source California Regional MLS
Property Description
Location
State CA
County Los Angeles
Area Enc - Encino
Rooms
Family Room Other
Dining Room Breakfast Bar, In Kitchen, Other, Breakfast Nook
Kitchen Dishwasher, Microwave, Other, Oven - Double, Pantry, Oven Range - Gas, Refrigerator, Built-in BBQ Grill
Interior
Heating Central Forced Air, Fireplace
Cooling Central AC
Fireplaces Type Family Room, Living Room, Primary Bedroom, 20, Fire Pit
Laundry In Laundry Room, Other, Washer, Upper Floor, Dryer
Exterior
Parking Features Garage, Off-Street Parking, Other
Garage Spaces 2.0
Pool Pool - Heated, Pool - In Ground, 21, Pool - Yes, Spa - Private
Utilities Available Electricity - On Site, Telephone - Not On Site
View Hills, Local/Neighborhood, 31, Valley, Forest / Woods
Building
Lot Description Corners Marked
Water District - Public
Architectural Style Contemporary
Others
Tax ID 2260007020
Special Listing Condition Not Applicable

GET MORE INFORMATION

Your Trusted Real Estate Guy | License ID: 01377658
+1(408) 393-9294 | sam@spinellagroup.com






