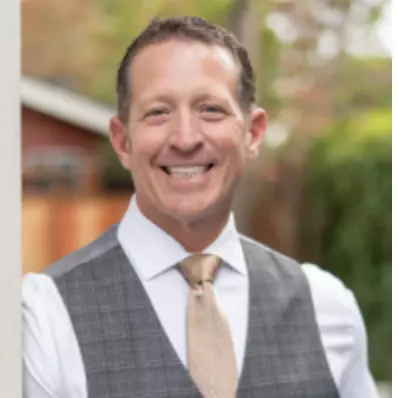
2 Beds
2.5 Baths
2,665 SqFt
2 Beds
2.5 Baths
2,665 SqFt
Key Details
Property Type Single Family Home
Sub Type Single Family Home
Listing Status Active
Purchase Type For Sale
Square Footage 2,665 sqft
Price per Sqft $307
MLS Listing ID EB41117555
Style Traditional
Bedrooms 2
Full Baths 2
Half Baths 1
HOA Fees $185/mo
Year Built 2000
Lot Size 6,840 Sqft
Property Sub-Type Single Family Home
Source Bridge MLS
Property Description
Location
State CA
County Contra Costa
Area Brentwood
Rooms
Family Room Separate Family Room
Kitchen Countertop - Solid Surface / Corian, Dishwasher, Eat In Kitchen, Garbage Disposal, Breakfast Bar, Hookups - Ice Maker, Island, Kitchen/Family Room Combo, Microwave, Breakfast Nook, Oven - Double, Oven Range - Gas, Refrigerator
Interior
Heating Forced Air
Cooling Ceiling Fan, Central -1 Zone
Flooring Laminate, Tile, Carpet - Wall to Wall
Fireplaces Type Family Room
Laundry In Laundry Room, Washer, Dryer
Exterior
Exterior Feature Stucco
Parking Features Enclosed, Garage, Gate / Door Opener, Access - Interior, Access - Side Yard
Garage Spaces 3.0
Pool Other
Roof Type Tile
Building
Lot Description Grade - Level
Story One Story
Sewer Sewer - Public
Water Public
Architectural Style Traditional
Others
Tax ID 010-630-008-1

GET MORE INFORMATION

Your Trusted Real Estate Guy | License ID: 01377658
+1(408) 393-9294 | sam@spinellagroup.com






