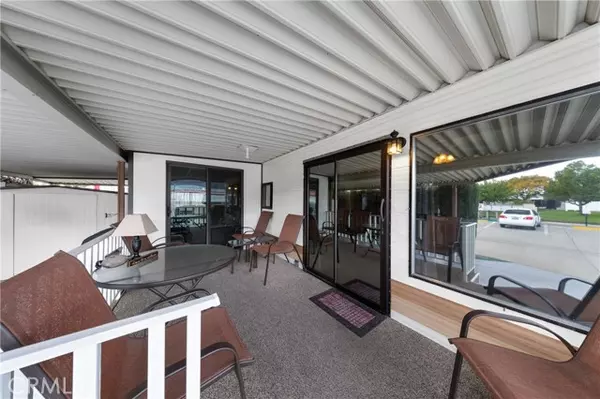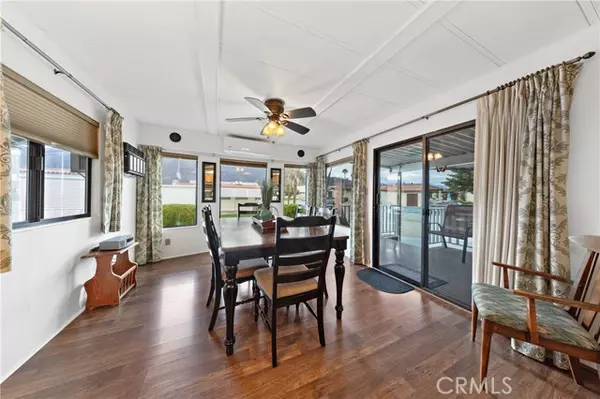
1 Bed
1 Bath
549 SqFt
1 Bed
1 Bath
549 SqFt
Key Details
Property Type Manufactured Home
Sub Type Manufactured Home
Listing Status Active
Purchase Type For Sale
Square Footage 549 sqft
Price per Sqft $223
MLS Listing ID CRSW25263964
Bedrooms 1
Full Baths 1
HOA Fees $218/mo
Year Built 1984
Lot Size 1,742 Sqft
Property Sub-Type Manufactured Home
Source California Regional MLS
Property Description
Location
State CA
County Riverside
Area Srcar - Southwest Riverside County
Rooms
Dining Room Breakfast Bar, In Kitchen, Other
Kitchen Garbage Disposal, Microwave, Oven Range - Electric, Oven - Electric
Interior
Heating Electric
Cooling Central Forced Air - Electric
Flooring Laminate
Fireplaces Type None
Laundry Laundry Area, Community Facility
Exterior
Parking Features Carport , Covered Parking, Other
Fence None
Pool Pool - Gunite, Pool - Heated, Pool - In Ground, 21, Pool - Fenced, Community Facility, Spa - Community Facility
Utilities Available Telephone - Not On Site
View Hills
Roof Type Tile
Building
Lot Description Grade - Level
Story One Story
Foundation Post and Pier, Raised, Post and Beam
Water Hot Water, Heater - Electric, District - Public
Others
Tax ID 433282066
Special Listing Condition Not Applicable

GET MORE INFORMATION

Your Trusted Real Estate Guy | License ID: 01377658
+1(408) 393-9294 | sam@spinellagroup.com






