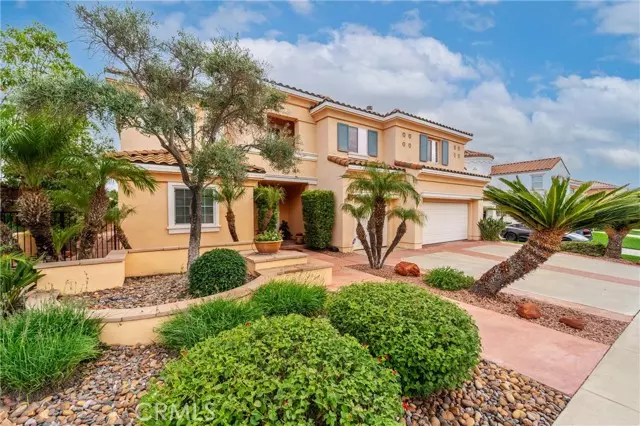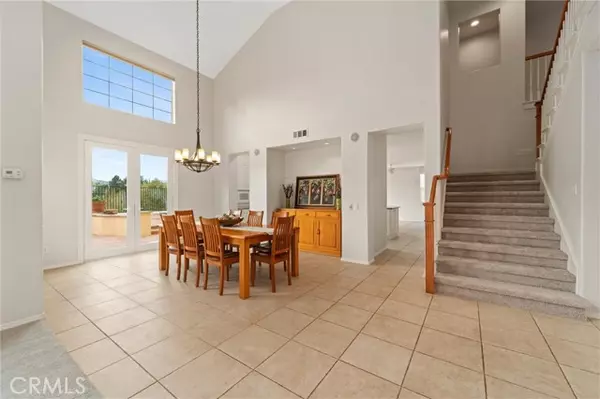
4 Beds
3 Baths
3,404 SqFt
4 Beds
3 Baths
3,404 SqFt
Key Details
Property Type Single Family Home
Sub Type Single Family Home
Listing Status Active
Purchase Type For Sale
Square Footage 3,404 sqft
Price per Sqft $277
MLS Listing ID CRSW25264583
Bedrooms 4
Full Baths 3
HOA Fees $137/mo
Year Built 2004
Lot Size 6,534 Sqft
Property Sub-Type Single Family Home
Source California Regional MLS
Property Description
Location
State CA
County Riverside
Area Srcar - Southwest Riverside County
Rooms
Family Room Other
Dining Room Breakfast Bar, Formal Dining Room, In Kitchen
Kitchen Dishwasher, Garbage Disposal, Microwave, Other, Oven Range - Built-In, Refrigerator
Interior
Heating Gas, Central Forced Air, Fireplace
Cooling Central AC
Fireplaces Type Family Room, Gas Burning, Living Room, Primary Bedroom
Laundry Gas Hookup, In Laundry Room, 30, Washer, Upper Floor, Dryer
Exterior
Parking Features Attached Garage, Garage, Gate / Door Opener, Other, Side By Side
Garage Spaces 3.0
Pool Pool - Heated, 2, None, Spa - Private
Utilities Available Telephone - Not On Site
View Golf Course
Building
Water District - Public
Others
Tax ID 962300040

GET MORE INFORMATION

Your Trusted Real Estate Guy | License ID: 01377658
+1(408) 393-9294 | sam@spinellagroup.com






