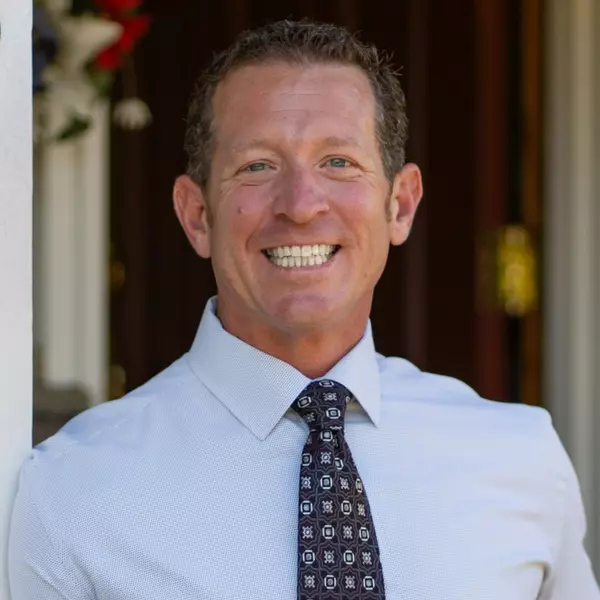Bought with NONE NONE
$1,246,028
$1,191,029
4.6%For more information regarding the value of a property, please contact us for a free consultation.
4 Beds
3 Baths
2,419 SqFt
SOLD DATE : 03/07/2025
Key Details
Sold Price $1,246,028
Property Type Single Family Home
Sub Type Single Family Home
Listing Status Sold
Purchase Type For Sale
Square Footage 2,419 sqft
Price per Sqft $515
MLS Listing ID CRPW24203324
Sold Date 03/07/25
Style Contemporary,French
Bedrooms 4
Full Baths 3
HOA Fees $430/mo
Year Built 2025
Lot Size 0.253 Acres
Property Sub-Type Single Family Home
Source California Regional MLS
Property Description
Great Location on an expansive homesite of over 11,000 square feet in the beautiful hills of Bonsall. This home is on a cul-de-sac within a gated community. The expected move in for this phase 3 home is February 2025 so there is still time for you to personalize the flooring! This two-story home offers four bedrooms, with one bedroom and full bathroom on the downstairs level. The great room is designed with a gourmet kitchen that features an island with seating for four and the dining area that leads out to the large wrap around & covered California Room with inset patio heaters included. The kitchen has been upgraded to include white cabinetry with split finish island and a hidden hood with upgraded appliances. The primary suite upstairs flows out to the wrap around deck which overlooks the private back yard. The primary suite has a sumptuous bathroom with a soaking tub and walk-in shower plus separated dual sinks. There is a generous walk-in closet. Designed with the convenience of an upstairs laundry room... this home has it all! Bring your toys because each garage includes extra space for EV/golf cart or just extra storage for E-bikes and more! This home is part of a new, gated community in the foothills of Bonsall, across from The Havens Country Club (formerly Vis
Location
State CA
County San Diego
Area 92003 - Bonsall
Rooms
Dining Room Formal Dining Room, Other
Kitchen Dishwasher, Microwave, Other, Pantry, Oven - Electric
Interior
Heating Other, Multi Type
Cooling Central AC, Other
Flooring Other
Fireplaces Type None
Laundry In Laundry Room, Other, 9
Exterior
Parking Features Attached Garage, Garage, Gate / Door Opener, Other
Garage Spaces 2.0
Fence Other
Pool Community Facility, Spa - Community Facility
Utilities Available Electricity - On Site, Other
View Hills, Other
Roof Type Concrete
Building
Lot Description Corners Marked, Grade - Level
Foundation Concrete Slab
Water Other, Hot Water, District - Public
Architectural Style Contemporary, French
Others
Tax ID 1276120400
Special Listing Condition Not Applicable
Read Less Info
Want to know what your home might be worth? Contact us for a FREE valuation!

Our team is ready to help you sell your home for the highest possible price ASAP

© 2025 MLSListings Inc. All rights reserved.
"My job is to find and attract mastery-based agents to the office, protect the culture, and make sure everyone is happy! "






