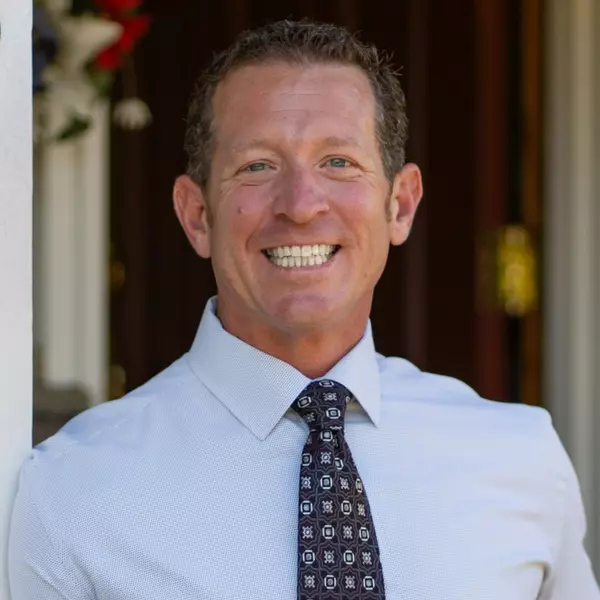Bought with Paul Valenzuela
$340,000
$358,800
5.2%For more information regarding the value of a property, please contact us for a free consultation.
3 Beds
3 Baths
2,040 SqFt
SOLD DATE : 05/02/2025
Key Details
Sold Price $340,000
Property Type Single Family Home
Sub Type Single Family Home
Listing Status Sold
Purchase Type For Sale
Square Footage 2,040 sqft
Price per Sqft $166
MLS Listing ID CRIG24212032
Sold Date 05/02/25
Bedrooms 3
Full Baths 3
HOA Fees $426/mo
Year Built 1987
Lot Size 7,841 Sqft
Property Sub-Type Single Family Home
Source California Regional MLS
Property Description
New improved price! Splendid single-level home situated in the sought-after golf community of Mission Lakes Country Club in Desert Hot Springs. It boasts three bedrooms, three bathrooms, and the expansive two-car garage, along with a solar system for energy efficiency. The home features a double entry door, wood laminate flooring, and ceiling fans. The spacious living room and dining area are filled with natural light. The gourmet kitchen is equipped with gorgeous granite countertops, bar seating, matching cabinets, and stainless-steel appliances, leading into a family room adorned with a rock stone fireplace and a bar area, ideal for hosting. The primary suite includes a large bedroom, a walk-in closet, and a bathroom with dual vanity sinks. Additionally, there are two sizable bedrooms with mirrored closet doors. The backyard's california room with a ceiling fan is perfect for gathering. HOA membership grants access to Country Club amenities, such as unlimited golf for two title owners, a luxurious clubhouse with fine dining, an expansive resort-style pool, saltwater spas, tennis courts, fitness rooms, a restaurant, and a café, all enhancing your lifestyle with relaxation and comfort. This home offers more than just a place to live; it provides a daily resort-like experience. A
Location
State CA
County Riverside
Area 340 - Desert Hot Springs
Zoning R-1
Rooms
Family Room Other
Dining Room Breakfast Bar, Formal Dining Room
Kitchen Dishwasher, Garbage Disposal, Exhaust Fan, Oven Range - Gas, Oven Range
Interior
Heating Forced Air, Gas, Central Forced Air
Cooling Central AC, Central Forced Air - Electric
Flooring Laminate
Fireplaces Type Family Room
Laundry Gas Hookup, In Garage, 30
Exterior
Parking Features Garage, Other
Garage Spaces 2.0
Fence Other, 19
Pool Pool - Gunite, Pool - In Ground, 21, Community Facility, Spa - Community Facility
View Hills
Roof Type Tile
Building
Lot Description Grade - Level
Story One Story
Foundation Concrete Slab
Water District - Public
Others
Tax ID 661123003
Special Listing Condition Not Applicable
Read Less Info
Want to know what your home might be worth? Contact us for a FREE valuation!

Our team is ready to help you sell your home for the highest possible price ASAP

© 2025 MLSListings Inc. All rights reserved.
"My job is to find and attract mastery-based agents to the office, protect the culture, and make sure everyone is happy! "





