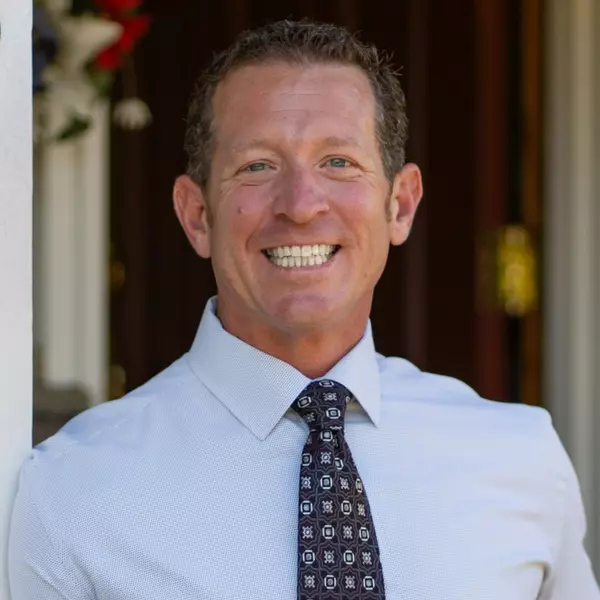Bought with Reza Barghlameno
$779,800
$789,000
1.2%For more information regarding the value of a property, please contact us for a free consultation.
4 Beds
3 Baths
1,981 SqFt
SOLD DATE : 05/02/2025
Key Details
Sold Price $779,800
Property Type Single Family Home
Sub Type Single Family Home
Listing Status Sold
Purchase Type For Sale
Square Footage 1,981 sqft
Price per Sqft $393
MLS Listing ID CROC25050090
Sold Date 05/02/25
Style Contemporary
Bedrooms 4
Full Baths 3
HOA Fees $120/mo
Year Built 1998
Lot Size 6,534 Sqft
Property Sub-Type Single Family Home
Source California Regional MLS
Property Description
Welcome to Temeku Golf Community, located in the Heart of Temecula, minutes from the Temecula Wine Country! This well-maintained two-story home on a cul-de sac street offers a spacious floor plan with four bedrooms and three full bathrooms. One bedroom is on the Main Floor adding a versatile space for an office / den or guestroom with an adjacent bathroom. High vaulted ceilings in the living room and dining room provide ample natural light and a serene atmosphere. The open-concept kitchen is a true highlight, featuring granite countertops, a farm-style sink, and separate pantry for added convenience. With seating for five at the counter, it is an ideal spot for gatherings with family and friends. The kitchen space flows seamlessly into the family room and offers easy access to the outdoor patio, making indoor and outdoor entertaining a breeze. Indoor laundry room and direct access to an oversized three car garage with an extra-large storage space accessible via drop-down stairs, complete this main floor living. Upstairs, you will find two generously sized secondary bedrooms, perfect for family and guests, which share a well-appointed bathroom. Down the hallway, the primary suite offers a spacious retreat complete with a walk-in closet, separate toilet room, soaking tub, and walk-
Location
State CA
County Riverside
Area Srcar - Southwest Riverside County
Rooms
Family Room Separate Family Room, Other
Dining Room Breakfast Bar, Formal Dining Room, Other
Kitchen Dishwasher, Garbage Disposal, Microwave, Pantry, Exhaust Fan, Oven Range - Gas, Oven Range - Built-In, Refrigerator
Interior
Heating Forced Air, Central Forced Air
Cooling Central AC
Fireplaces Type Family Room, Gas Burning
Laundry In Laundry Room
Exterior
Parking Features Garage, Gate / Door Opener, Other
Garage Spaces 3.0
Fence 19, Wood
Pool Pool - Heated, Community Facility, Spa - Community Facility
Utilities Available Telephone - Not On Site
View None
Roof Type Concrete
Building
Lot Description Corners Marked
Foundation Concrete Slab
Water Hot Water, District - Public
Architectural Style Contemporary
Others
Tax ID 953300013
Special Listing Condition Not Applicable
Read Less Info
Want to know what your home might be worth? Contact us for a FREE valuation!

Our team is ready to help you sell your home for the highest possible price ASAP

© 2025 MLSListings Inc. All rights reserved.
"My job is to find and attract mastery-based agents to the office, protect the culture, and make sure everyone is happy! "






