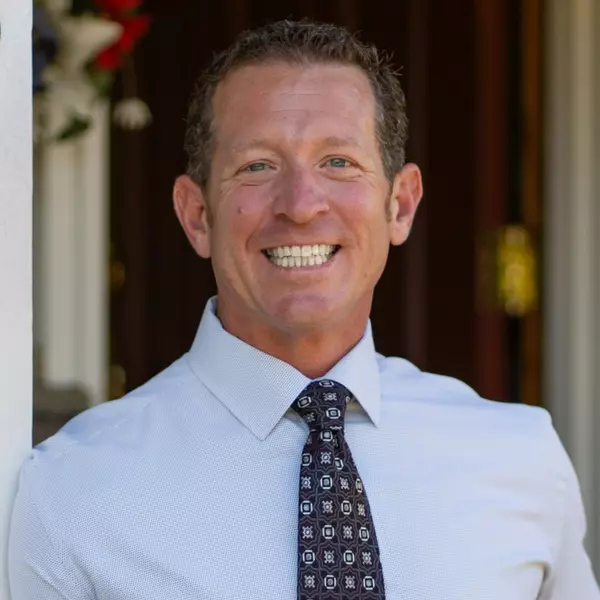Bought with Silvia Clark
$475,000
$470,000
1.1%For more information regarding the value of a property, please contact us for a free consultation.
3 Beds
2 Baths
1,540 SqFt
SOLD DATE : 05/05/2025
Key Details
Sold Price $475,000
Property Type Single Family Home
Sub Type Single Family Home
Listing Status Sold
Purchase Type For Sale
Square Footage 1,540 sqft
Price per Sqft $308
MLS Listing ID CRIV25062087
Sold Date 05/05/25
Style Spanish
Bedrooms 3
Full Baths 2
Year Built 2005
Lot Size 7,405 Sqft
Property Sub-Type Single Family Home
Source California Regional MLS
Property Description
Immaculate 3 Bed, 2 Bath Single-Story Home Built In 2005. With An Open Floor-Plan, This Home Boasts Great Pride Of Ownership And Offers Many Upgrades! Neighborhood Is Centrally Located Close To Schools, Shopping, And Near A Park Complete With Basketball Courts And Playground Equipment, As Well As Beautiful Mountain Views. The Fully Landscaped Front And Rear Yards, And Two Car Garage With Direct Access Are Bonuses! You Will Love The Spacious Great-Room With Natural Gas Fireplace And Mantle; Eat-In Kitchen With A Breakfast Bar, Built In Microwave, And Sliding Glass Door Which Offers Plenty Of Natural Light. New Paint, Laminate Floorings, Custom Baseboards, Crown Molding, Alcoves, As Well As Tile And Carpeted Flooring Ensure That No Detail Has Been Overlooked. The Second Restroom Was Previously Remodeled With A New Vanity And Fixtures. The Master Bedroom Includes A Private En-Suite, Complete With Large Soaking Tub/Shower Combo, Dual Sink Vanity, And Private Toilet Area; As Well As A Walk In Closet With Custom Organizers, Custom Crown Molding And Custom Wood Casings, And Sliding Glass Door. The Second And Third Bedrooms Have Custom Wood Casings Surrounding The Windows. Storage Will Not Be An Issue With The Large Attic With Pull Down Step Ladder, And Standing Height Ceiling. The Backy
Location
State CA
County Riverside
Area 699 - Not Defined
Rooms
Dining Room In Kitchen
Kitchen Dishwasher, Other, Oven Range - Gas, Oven - Gas
Interior
Heating Central Forced Air
Cooling Central AC
Flooring Laminate
Fireplaces Type Family Room, Gas Burning
Laundry Gas Hookup, In Garage, 30
Exterior
Parking Features Garage
Garage Spaces 2.0
Pool None
View None
Roof Type Tile
Building
Story One Story
Water Heater - Gas, District - Public
Architectural Style Spanish
Others
Tax ID 433490015
Special Listing Condition Not Applicable
Read Less Info
Want to know what your home might be worth? Contact us for a FREE valuation!

Our team is ready to help you sell your home for the highest possible price ASAP

© 2025 MLSListings Inc. All rights reserved.
"My job is to find and attract mastery-based agents to the office, protect the culture, and make sure everyone is happy! "






