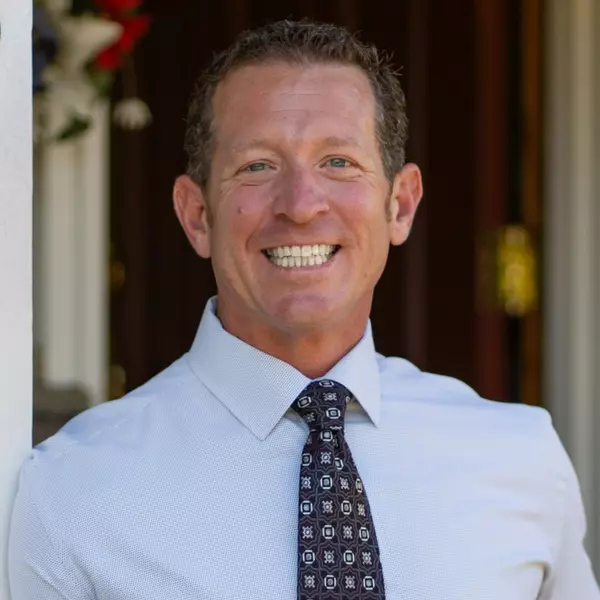Bought with Kristan Hollibaugh
$288,000
$299,000
3.7%For more information regarding the value of a property, please contact us for a free consultation.
2 Beds
2 Baths
1,504 SqFt
SOLD DATE : 05/08/2025
Key Details
Sold Price $288,000
Property Type Single Family Home
Sub Type Single Family Home
Listing Status Sold
Purchase Type For Sale
Square Footage 1,504 sqft
Price per Sqft $191
MLS Listing ID CRP1-21398
Sold Date 05/08/25
Style Traditional
Bedrooms 2
Full Baths 2
HOA Fees $130/mo
Year Built 1967
Lot Size 4,356 Sqft
Property Sub-Type Single Family Home
Source California Regional MLS
Property Description
Welcome to this beautifully maintained traditional-style home in the highly desirable Panorama Village retirement community. Designed for comfort and low-maintenance living, the front yard boasts a drought-tolerant landscape, adding to the home's easy-care appeal.Step inside and be greeted by a light-filled, open floor plan, where a spacious living room seamlessly flows into the dining area--perfect for entertaining or everyday living. The dining room features oversized sliding glass doors with new vertical blinds, opening to a covered patio with dual ceiling fans, ideal for outdoor furniture and al fresco dining.The updated kitchen offers a new stove, new dishwasher, new blinds, and extended cabinetry and counter space--a dream for any home cook.The primary suite is a true retreat, featuring a spacious bedroom, new blinds, a ceiling fan, and an oversized floor-to-ceiling mirrored closet. The en-suite bathroom includes ample cabinetry and a separate vanity area, allowing two people to get ready with ease. The guest bedroom is equally spacious, complete with new blinds, a ceiling fan, and a generous closet.Additionally, a versatile den--enhanced with a ceiling fan and new vertical blinds--can be used as a family room, office, gym, or additional living space, with direct access to
Location
State CA
County Riverside
Area Srcar - Southwest Riverside County
Rooms
Dining Room Formal Dining Room
Kitchen Dishwasher, Hood Over Range, Other, Exhaust Fan, Oven Range - Electric, Refrigerator, Oven - Electric
Interior
Heating Central Forced Air
Cooling Central AC
Flooring Laminate
Fireplaces Type None
Laundry In Garage, 30, 9
Exterior
Parking Features Storage - RV, Garage, Gate / Door Opener, Other
Garage Spaces 1.0
Fence 2
Pool Pool - In Ground, 21, Community Facility, Spa - Community Facility
View None
Roof Type Composition
Building
Story One Story
Foundation Concrete Slab
Water Heater - Gas, District - Public
Architectural Style Traditional
Others
Tax ID 442201007
Special Listing Condition Not Applicable
Read Less Info
Want to know what your home might be worth? Contact us for a FREE valuation!

Our team is ready to help you sell your home for the highest possible price ASAP

© 2025 MLSListings Inc. All rights reserved.
"My job is to find and attract mastery-based agents to the office, protect the culture, and make sure everyone is happy! "






