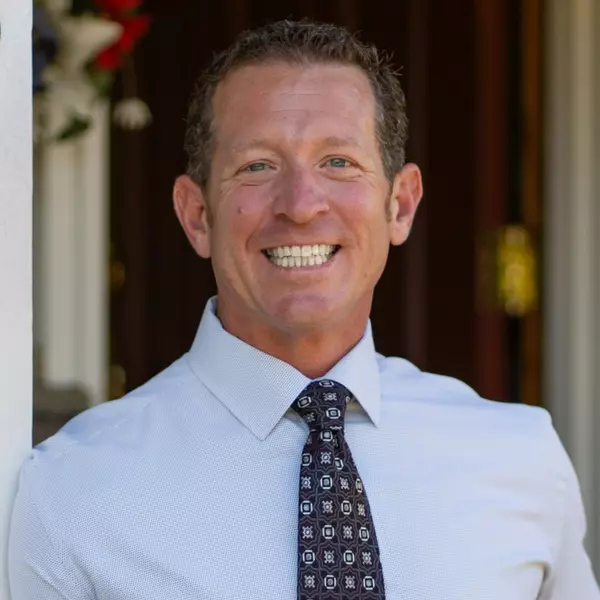Bought with Margaret Minhas
$2,300,000
$2,185,000
5.3%For more information regarding the value of a property, please contact us for a free consultation.
5 Beds
3 Baths
2,500 SqFt
SOLD DATE : 05/14/2025
Key Details
Sold Price $2,300,000
Property Type Single Family Home
Sub Type Single Family Home
Listing Status Sold
Purchase Type For Sale
Square Footage 2,500 sqft
Price per Sqft $920
MLS Listing ID CROC25063340
Sold Date 05/14/25
Style Traditional
Bedrooms 5
Full Baths 3
HOA Fees $38/mo
Year Built 1986
Lot Size 10,000 Sqft
Property Sub-Type Single Family Home
Source California Regional MLS
Property Description
Beautiful TROPHY LOT in highly sought after Rancho Niguel, 25036 Rancho Clemente blends timeless elegance with laid-back California charm. Enjoy a total of 5 bedrooms and 3 full baths, with a convenient, ensuite bedroom and full bathroom down. Tucked in a sunny, sought-after neighborhood, this thoughtfully remodeled residence has been redesigned to offer the perfect balance of function, comfort, and style. From the moment you enter, the bright, open layout welcomes you in with an abundance of natural light that fills every corner. The main level features wide-open living and dining areas, along with a versatile bedroom and full bath-ideal for guests, a home office, or multigenerational living. Upstairs, the spacious primary suite opens to a private deck where you can sip your morning coffee while soaking in peaceful views of the surrounding hills. Step outside into your own private retreat. A lush lawn surrounds a newly remodeled pool and spa, framed by a stunning magnolia tree and vibrant landscaping. The built-in BBQ, fruit trees, and elevated hillside views create an entertainer's dream-perfect for weekend gatherings or quiet evenings under the stars. Additional highlights include a three-car garage with a large driveway, a fully repiped interior, Culligan water soft
Location
State CA
County Orange
Area Lnlak - Lake Area
Rooms
Family Room Separate Family Room, Other
Dining Room Breakfast Bar, Formal Dining Room, In Kitchen, Other, Breakfast Nook
Kitchen Ice Maker, Dishwasher, Freezer, Garbage Disposal, Hood Over Range, Microwave, Other, Oven - Double, Oven - Self Cleaning, Pantry, Exhaust Fan, Oven Range - Gas, Refrigerator, Built-in BBQ Grill, Oven - Gas
Interior
Heating Forced Air, Gas, Other, Central Forced Air
Cooling Central AC, Other, Whole House / Attic Fan, Central Forced Air - Electric
Fireplaces Type Family Room, Gas Burning
Laundry In Laundry Room, 30, Other, 38
Exterior
Parking Features Storage - RV, Private / Exclusive, Garage, Gate / Door Opener, Other, Common Parking - Public, Room for Oversized Vehicle, Side By Side
Garage Spaces 3.0
Fence Wood, 9
Pool Heated - Gas, Pool - Gunite, Pool - Heated, Pool - In Ground, 21, Other, Pool - Yes, Spa - Private, 46, Pool - Fenced, Community Facility, Spa - Community Facility
Utilities Available Telephone - Not On Site
View Hills, Panoramic, 31, Forest / Woods, City Lights
Roof Type Tile
Building
Lot Description Corners Marked, Flag Lot, Grade - Level, Paved
Foundation Concrete Slab
Water Other, Hot Water, District - Public, Water Softener
Architectural Style Traditional
Others
Tax ID 65445126
Special Listing Condition Not Applicable
Read Less Info
Want to know what your home might be worth? Contact us for a FREE valuation!

Our team is ready to help you sell your home for the highest possible price ASAP

© 2025 MLSListings Inc. All rights reserved.
"My job is to find and attract mastery-based agents to the office, protect the culture, and make sure everyone is happy! "






