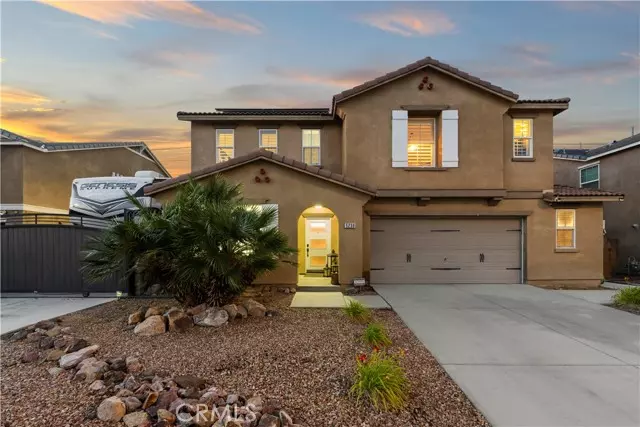Bought with Nonmember Nonmember
$710,000
$720,000
1.4%For more information regarding the value of a property, please contact us for a free consultation.
6 Beds
3 Baths
2,903 SqFt
SOLD DATE : 08/11/2025
Key Details
Sold Price $710,000
Property Type Single Family Home
Sub Type Single Family Home
Listing Status Sold
Purchase Type For Sale
Square Footage 2,903 sqft
Price per Sqft $244
MLS Listing ID CRSR25119845
Sold Date 08/11/25
Bedrooms 6
Full Baths 3
Year Built 2013
Lot Size 6,887 Sqft
Property Sub-Type Single Family Home
Source California Regional MLS
Property Description
Welcome to the ultimate entertainer's dream home-where custom craftsmanship meets timeless comfort! If you've been searching for a stunning, move-in-ready home with luxurious finishes and thoughtful design, your search ends here. From charming shutters and elegant chair rails to rich shiplap wood floors and decorative wood ceiling beams, every detail exudes warmth and effortless sophistication. The open-concept layout on the main level seamlessly blends the living, dining, and kitchen spaces, creating the perfect setting for gatherings both large and intimate. Designer light fixtures add character and charm, while the custom fireplace with stacked stone surround offers a striking focal point. The kitchen is truly a showstopper-featuring a built-in refrigerator, gas cooktop with hood, quartz countertops, a spacious island, all-new appliances, and striking custom dark blue cabinetry. A generously sized bedroom and adjacent full bath are conveniently located on the first floor-ideal for guests or multi-generational living. As you ascend the staircase, take note of the exquisite hammered nickel finishing studs-just one of the many thoughtful touches throughout. Upstairs, sliding barn doors open to an enclosed loft, currently styled as a guest room (note: no closet). You'll also find
Location
State CA
County Los Angeles
Area Lac - Lancaster
Zoning LCRPD13.8U*
Rooms
Dining Room Formal Dining Room, In Kitchen
Kitchen Dishwasher, Hood Over Range, Microwave, Other, Oven - Gas
Interior
Heating Solar, Central Forced Air
Cooling Central AC, 9
Fireplaces Type Gas Starter, Living Room
Laundry In Laundry Room, Other
Exterior
Parking Features Garage, RV Access
Garage Spaces 2.0
Fence 2
Pool None, Spa - Private
View None
Roof Type Tile
Building
Water District - Public, Water Softener, Water Purifier - Owned
Others
Tax ID 3203056006
Special Listing Condition Not Applicable
Read Less Info
Want to know what your home might be worth? Contact us for a FREE valuation!

Our team is ready to help you sell your home for the highest possible price ASAP

© 2025 MLSListings Inc. All rights reserved.
"My job is to find and attract mastery-based agents to the office, protect the culture, and make sure everyone is happy! "






