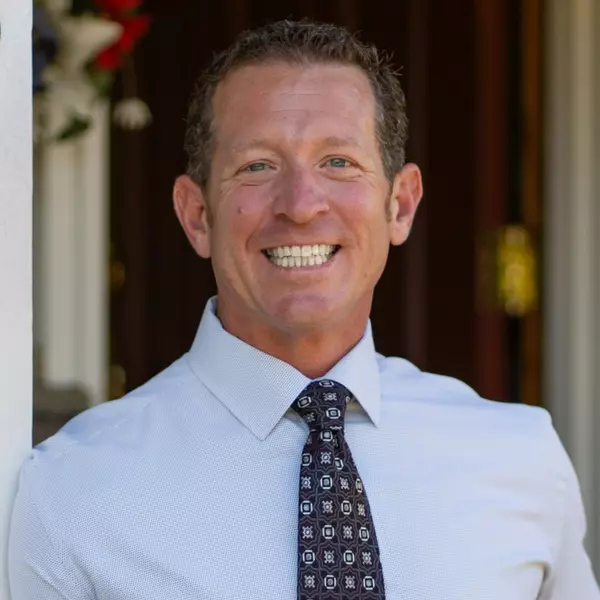Bought with Lisa Caldwell • CCRMXA10
$1,200,000
$1,295,000
7.3%For more information regarding the value of a property, please contact us for a free consultation.
3 Beds
2 Baths
1,829 SqFt
SOLD DATE : 08/29/2025
Key Details
Sold Price $1,200,000
Property Type Single Family Home
Sub Type Single Family Home
Listing Status Sold
Purchase Type For Sale
Square Footage 1,829 sqft
Price per Sqft $656
MLS Listing ID EB41106313
Sold Date 08/29/25
Style Ranch,Traditional
Bedrooms 3
Full Baths 2
Year Built 1948
Lot Size 8,900 Sqft
Property Sub-Type Single Family Home
Source Bridge MLS
Property Description
Nestled in the heart of Pleasant Hill's coveted Poet's Corner, this charming circa 1948 home offers 3 bedrooms, 2 bathrooms, and approx. 1,829 sq.ft. of living space on a lush 8,900 sq.ft. lot (per public records). Tucked at the end of a serene cul-de-sac, the property boasts a verdant, park-like setting anchored by a majestic Oak tree and surrounded by vibrant gardens, patios, and wraparound decking. Inside, you'll find beautiful oak hardwood floors, a formal living room with fireplace and garden access, and a spacious open kitchen/family room with exposed brick, wood-beamed ceilings, fireplace, and a wall of windows overlooking the backyard oasis. The remodeled main bath features marble finishes, and the expansive primary suite offers a custom en-suite and direct access to the rear garden. Additional features include solar power, A/C, and a garage with built-in cabinetry and interior access. Close to parks, BART, shops, and restaurants-this is truly a special place to call home.
Location
State CA
County Contra Costa
Area Pleasant Hill
Rooms
Family Room Separate Family Room
Kitchen Countertop - Tile, Dishwasher, Eat In Kitchen, Garbage Disposal, Microwave, Oven Range, Refrigerator, Updated
Interior
Heating Forced Air
Cooling Central -1 Zone
Flooring Hardwood
Fireplaces Type Family Room, Living Room
Laundry In Garage
Exterior
Exterior Feature Stucco, Siding - Wood
Parking Features Attached Garage, Garage, Access - Interior
Garage Spaces 1.0
Pool Pool - No, None
Roof Type Wood Shakes / Shingles
Building
Lot Description Grade - Sloped Up , Grade - Level
Story One Story
Foundation Concrete Slab, Crawl Space
Sewer Sewer - Public
Water Public, Heater - Gas
Architectural Style Ranch, Traditional
Others
Tax ID 149-202-009-2
Special Listing Condition Not Applicable
Read Less Info
Want to know what your home might be worth? Contact us for a FREE valuation!

Our team is ready to help you sell your home for the highest possible price ASAP

© 2025 MLSListings Inc. All rights reserved.
"My job is to find and attract mastery-based agents to the office, protect the culture, and make sure everyone is happy! "






