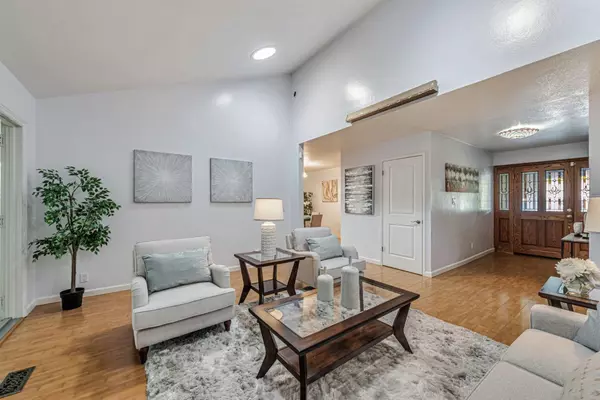Bought with Maria Buenrostro • Crystal Estates
$1,350,000
$1,250,000
8.0%For more information regarding the value of a property, please contact us for a free consultation.
3 Beds
2.5 Baths
1,513 SqFt
SOLD DATE : 10/22/2025
Key Details
Sold Price $1,350,000
Property Type Single Family Home
Sub Type Single Family Home
Listing Status Sold
Purchase Type For Sale
Square Footage 1,513 sqft
Price per Sqft $892
MLS Listing ID ML82021329
Sold Date 10/22/25
Bedrooms 3
Full Baths 2
Half Baths 1
Year Built 1970
Lot Size 6,000 Sqft
Property Sub-Type Single Family Home
Property Description
Beautiful home on a large corner lot in the desirable Oak Grove School District, offering plenty of space to extend or add an ADU. This 3-bedroom home, plus an enclosed sunroom, features newly remodeled bathrooms, dual-pane windows, and high-efficiency HVAC. The Primary Suite features a retreat, a walk-in closet, and a remodeled bathroom. Walking distance to Santa Teresa Golf Course, and great hiking or mountain biking along the Santa Teresa hills. Solar panels leased Covered patio ideal for year-round entertaining and relaxation, Private, serene setting for outdoor gatherings, Two-car garage with storage, Separate laundry room with a large pantry, Vaulted ceilings in the living room, Low-maintenance landscaping, complete with artificial turf, two storage sheds, and side gate access for boat or RV. Convenient access to Highways 87, 85, and 101 for an easy commute, Nearby amenities include parks, libraries, and community centers. Excellent schools serving the area add to the home's appeal
Location
State CA
County Santa Clara
Area Santa Teresa
Zoning R1-8
Rooms
Family Room Separate Family Room
Other Rooms Laundry Room, Solarium
Dining Room Breakfast Bar, Eat in Kitchen
Interior
Heating Central Forced Air - Gas
Cooling Central AC
Flooring Laminate
Fireplaces Type Gas Starter, Living Room
Laundry Inside
Exterior
Parking Features Attached Garage
Garage Spaces 2.0
Utilities Available Natural Gas, Public Utilities, Solar Panels - Leased
Roof Type Composition
Building
Story 1
Foundation Concrete Perimeter, Wood Frame
Sewer Sewer - Public
Water Public
Level or Stories 1
Others
Tax ID 704-43-018
Security Features Security Alarm
Horse Property No
Special Listing Condition Not Applicable
Read Less Info
Want to know what your home might be worth? Contact us for a FREE valuation!

Our team is ready to help you sell your home for the highest possible price ASAP

© 2025 MLSListings Inc. All rights reserved.

"My job is to find and attract mastery-based agents to the office, protect the culture, and make sure everyone is happy! "






