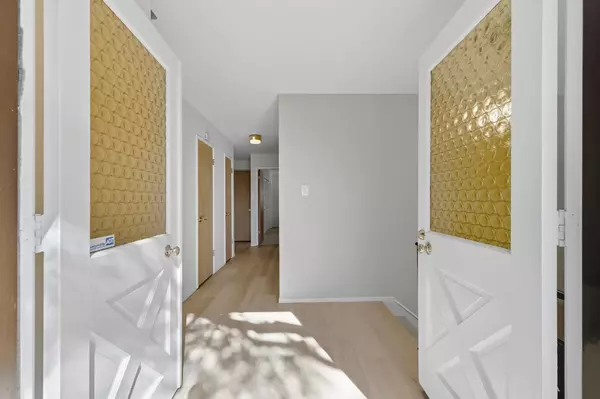Bought with Ting Niu • Ting Real Estate Services
$2,450,000
$2,498,000
1.9%For more information regarding the value of a property, please contact us for a free consultation.
4 Beds
3 Baths
2,799 SqFt
SOLD DATE : 11/21/2025
Key Details
Sold Price $2,450,000
Property Type Single Family Home
Sub Type Single Family Home
Listing Status Sold
Purchase Type For Sale
Square Footage 2,799 sqft
Price per Sqft $875
MLS Listing ID ML82023737
Sold Date 11/21/25
Bedrooms 4
Full Baths 3
Year Built 1966
Lot Size 8,352 Sqft
Property Sub-Type Single Family Home
Property Description
Highly sought-after Belmont Country Club, 4-bed, 3-bath residence blends timeless mid-century modern design with versatile living spaces & breathtaking hillside views in a tranquil setting. The main level opens with a formal entry to a stunning living room w/vaulted ceilings, a gas fireplace & expansive windows w/tons of natural light. Adjacent is the formal dining rm.The light and airy kitchen features a generous eat-in area,luxury vinyl flooring & an abundance of counter space & cabinetry. A stylish powder rm w/vintage wallpaper adds charm & the primary bath offers a stall shower, additional vanity, & 2nd sink. 1st Primary bedrm is upstairs on the main level w/plush carpeting, dual closets. The 2-car gar. has been partially converted into a rec. room with a flexible layout & extra storage. Staircase to lower level, where the spacious family rm becomes the heart of the home. Hardwood floors, wood burning fireplace, built-in cabinetry w/wet bar create an ideal space for relaxing. A secondary room w/expansive windows offers versatility as an office, gym or playroom. 3 additional bedrms, including a 2nd primary suite are on this level + a hall bath with a shower-over-tub near the laundry area. Outdoor living offers a large front deck & patio inviting gatherings under the open sky.
Location
State CA
County San Mateo
Area Belmont Country Club Etc.
Zoning R10006
Rooms
Family Room Separate Family Room
Other Rooms Basement - Unfinished, Bonus / Hobby Room, Formal Entry, Office Area, Solarium, Storage
Guest Accommodations Other
Dining Room Formal Dining Room
Kitchen Cooktop - Electric, Cooktop - Gas, Countertop - Solid Surface / Corian, Dishwasher, Exhaust Fan, Garbage Disposal, Hood Over Range, Oven - Built-In, Oven - Double, Oven - Electric, Oven - Self Cleaning, Refrigerator
Interior
Heating Central Forced Air
Cooling None
Flooring Carpet, Hardwood, Laminate, Tile, Vinyl / Linoleum
Fireplaces Type Family Room, Gas Starter, Living Room, Wood Burning
Laundry Electricity Hookup (110V), Inside
Exterior
Exterior Feature Back Yard, Balcony / Patio, Deck , Fenced, Low Maintenance, Sprinklers - Auto
Parking Features Off-Street Parking, On Street
Fence Fenced Front, Partial Fencing
Utilities Available Public Utilities
View Hills
Roof Type Composition
Building
Lot Description Grade - Sloped Down
Story 2
Foundation Concrete Perimeter, Post and Pier
Sewer Sewer - Public
Water Public
Level or Stories 2
Others
Tax ID 044-092-010
Security Features Security Alarm
Horse Property No
Special Listing Condition Not Applicable
Read Less Info
Want to know what your home might be worth? Contact us for a FREE valuation!

Our team is ready to help you sell your home for the highest possible price ASAP

© 2025 MLSListings Inc. All rights reserved.

"My job is to find and attract mastery-based agents to the office, protect the culture, and make sure everyone is happy! "






