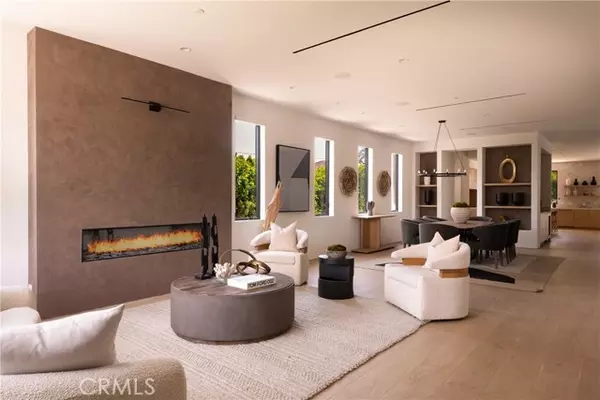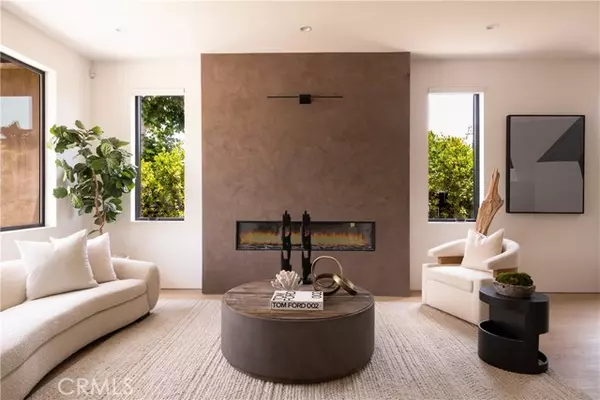Bought with George Ouzounian
$4,300,000
$4,680,000
8.1%For more information regarding the value of a property, please contact us for a free consultation.
6 Beds
6.5 Baths
6,500 SqFt
SOLD DATE : 11/21/2025
Key Details
Sold Price $4,300,000
Property Type Single Family Home
Sub Type Single Family Home
Listing Status Sold
Purchase Type For Sale
Square Footage 6,500 sqft
Price per Sqft $661
MLS Listing ID CRSR25181564
Sold Date 11/21/25
Style Contemporary
Bedrooms 6
Full Baths 6
Half Baths 1
Year Built 2024
Lot Size 0.260 Acres
Property Sub-Type Single Family Home
Source California Regional MLS
Property Description
Best Value for a New Construction in Encino. Presenting a newly constructed masterpiece nestled in the highly sought-after Encino neighborhood, this luxurious gated residence exemplifies modern elegance and unparalleled craftsmanship. Spanning 6,500 square feet on an 11,321 square foot lot, the home features 6 bedrooms and 6.5 bathrooms, all adorned with white oak wood flooring throughout. Step inside to discover an expansive open floor plan accentuated by soaring 10-foot ceilings, creating an airy and inviting atmosphere. The home is bathed in natural light, enhancing its bright and welcoming ambiance. The living room features a striking fireplace with a plaster finish and seamlessly opens to the dining room, which includes a sophisticated wet bar and wine display, perfect for entertaining. The gourmet kitchen is a chef's dream, boasting Taj Mahal quartzite countertops, custom white oak cabinetry, state-of-the-art appliances, an integrated stovetop, and Gessi plumbing fixtures. Adjacent, the family room offers large sliding pocket doors that blend indoor and outdoor living spaces effortlessly. Entertainment is effortless with a dedicated movie theater, ideal for hosting private screenings and movie nights. The primary suite is a true retreat, featuring a cozy fireplace, an expan
Location
State CA
County Los Angeles
Area Enc - Encino
Zoning LAR1
Rooms
Family Room Separate Family Room, Other
Dining Room Breakfast Bar, Formal Dining Room, In Kitchen, Dining Area in Living Room, Other
Kitchen Dishwasher, Microwave, Oven - Double, Pantry, Oven Range - Gas, Refrigerator, Built-in BBQ Grill, Oven - Gas
Interior
Heating Solar, Central Forced Air, Fireplace
Cooling Central AC
Fireplaces Type Family Room, Living Room, Primary Bedroom, 20
Laundry Other
Exterior
Parking Features Garage, Gate / Door Opener, Off-Street Parking, Other
Garage Spaces 2.0
Pool Pool - Heated, Pool - In Ground, 21, Pool - Yes, Spa - Private
Utilities Available Electricity - On Site, Telephone - Not On Site
View Hills, Local/Neighborhood, 31, Valley, Forest / Woods
Building
Water District - Public
Architectural Style Contemporary
Others
Tax ID 2259004014
Special Listing Condition Not Applicable
Read Less Info
Want to know what your home might be worth? Contact us for a FREE valuation!

Our team is ready to help you sell your home for the highest possible price ASAP

© 2025 MLSListings Inc. All rights reserved.

"My job is to find and attract mastery-based agents to the office, protect the culture, and make sure everyone is happy! "






