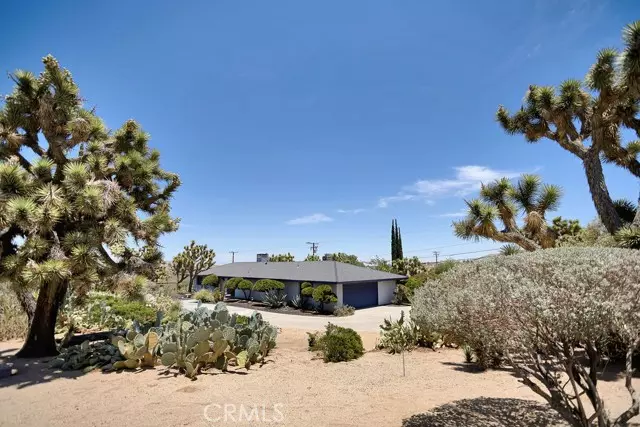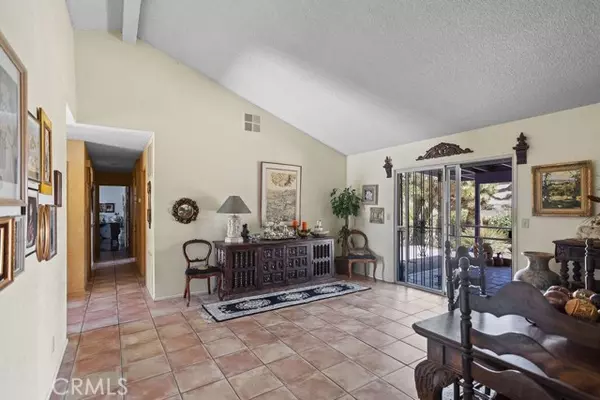Bought with Madelaine LaVoie
$415,000
$415,000
For more information regarding the value of a property, please contact us for a free consultation.
3 Beds
2 Baths
1,890 SqFt
SOLD DATE : 11/24/2025
Key Details
Sold Price $415,000
Property Type Single Family Home
Sub Type Single Family Home
Listing Status Sold
Purchase Type For Sale
Square Footage 1,890 sqft
Price per Sqft $219
MLS Listing ID CRJT25213883
Sold Date 11/24/25
Style Traditional
Bedrooms 3
Full Baths 2
Year Built 1978
Lot Size 0.568 Acres
Property Sub-Type Single Family Home
Source California Regional MLS
Property Description
This 3-bedroom, 2-bathroom home in Yucca Valley's sought-after Storey Park offers 1,890 square feet of living space on a spacious 24,750 square foot lot. The home's thoughtful floor plan features cathedral-style ceilings, creating a sense of light and space throughout. Flooring is a mix of Saltillo tile, hardwood, and carpet, giving the home a warm and versatile feel. A stylish brick fireplace adds flair to the living room, while the galley-style kitchen includes wood cabinetry and tile counters. Comfort is provided year-round with central HVAC cooling for the summer months, along with a heater for cooler desert evenings. Large windows throughout the home bring in natural light, and the primary bathroom offers dual sinks, a standing shower, and a separate tub. A covered back patio provides ample shade, making it an inviting space for gatherings. The Storey Park location places you near Yucca Valley's community events, shopping, and dining, while also being just a short drive to hiking trails, Joshua Tree National Park, and the cultural offerings of the Hi-Desert.
Location
State CA
County San Bernardino
Area Dc524 - Storey Park
Rooms
Dining Room Dining Area in Living Room, Breakfast Nook
Kitchen Dishwasher, Garbage Disposal, Other, Oven - Double, Refrigerator, Oven - Electric
Interior
Heating Forced Air, Central Forced Air
Cooling Central AC
Flooring Laminate
Fireplaces Type Living Room
Laundry In Laundry Room, Other
Exterior
Parking Features Garage, RV Access, Other
Garage Spaces 2.0
Fence Wood, Chain Link
Pool None
View Hills, Other
Roof Type Shingle,Composition
Building
Story One Story
Foundation Concrete Slab
Sewer TBD
Water District - Public
Architectural Style Traditional
Others
Tax ID 0585332010000
Special Listing Condition Not Applicable
Read Less Info
Want to know what your home might be worth? Contact us for a FREE valuation!

Our team is ready to help you sell your home for the highest possible price ASAP

© 2025 MLSListings Inc. All rights reserved.

"My job is to find and attract mastery-based agents to the office, protect the culture, and make sure everyone is happy! "






