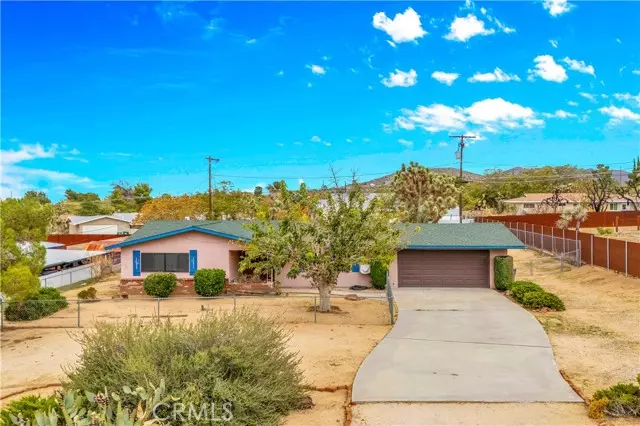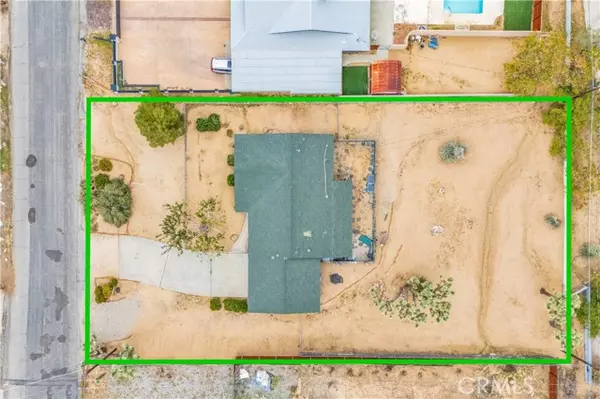Bought with Corey Jenson
$286,500
$299,000
4.2%For more information regarding the value of a property, please contact us for a free consultation.
2 Beds
2 Baths
1,268 SqFt
SOLD DATE : 11/24/2025
Key Details
Sold Price $286,500
Property Type Single Family Home
Sub Type Single Family Home
Listing Status Sold
Purchase Type For Sale
Square Footage 1,268 sqft
Price per Sqft $225
MLS Listing ID CRJT25241072
Sold Date 11/24/25
Bedrooms 2
Full Baths 2
Year Built 1976
Lot Size 0.413 Acres
Property Sub-Type Single Family Home
Source California Regional MLS
Property Description
Welcome to this affordable and well-maintained 2-bedroom, 2-bathroom home, offering great functionality and outdoor living space-perfectly located in a desirable neighborhood of Yucca Valley. As you arrive, you'll love the large circular driveway, offering plenty of parking and convenience. There's also a drive-thru gate leading to the fully fenced backyard, making it ideal for storing RVs, trailers, or desert toys. The front yard includes a fenced section, providing a perfect space to relax with pets and enjoy the desert sunsets. Inside, you're greeted with a spacious living room, offering a great layout for gathering or quiet evenings. The kitchen features charming Saltillo tile flooring, ample cabinet space, and is open to the large dining area, making it both practical and welcoming. You'll enjoy direct access to the 2-car garage, which includes laundry hookups and another convenient access point to the backyard. Both bedrooms are generous in size, with the primary bedroom featuring a walk-in closet, its own slider to the backyard, and a private ensuite bathroom with walk-in shower. The guest bathroom includes a shower/tub combo and a newer barn-style sliding door for a stylish touch. Other features include: Mini-split systems for energy-efficient heating and cooling, Central
Location
State CA
County San Bernardino
Area Dc521 - Central West
Interior
Heating Central Forced Air
Cooling Evaporative Cooler, Other
Fireplaces Type None
Laundry In Garage
Exterior
Garage Spaces 2.0
Pool None
View Hills, Local/Neighborhood, Other
Roof Type Shingle
Building
Lot Description Grade - Gently Sloped
Story One Story
Sewer Septic Tank / Pump, TBD
Water District - Public
Others
Tax ID 0587321070000
Special Listing Condition Not Applicable
Read Less Info
Want to know what your home might be worth? Contact us for a FREE valuation!

Our team is ready to help you sell your home for the highest possible price ASAP

© 2025 MLSListings Inc. All rights reserved.

"My job is to find and attract mastery-based agents to the office, protect the culture, and make sure everyone is happy! "






